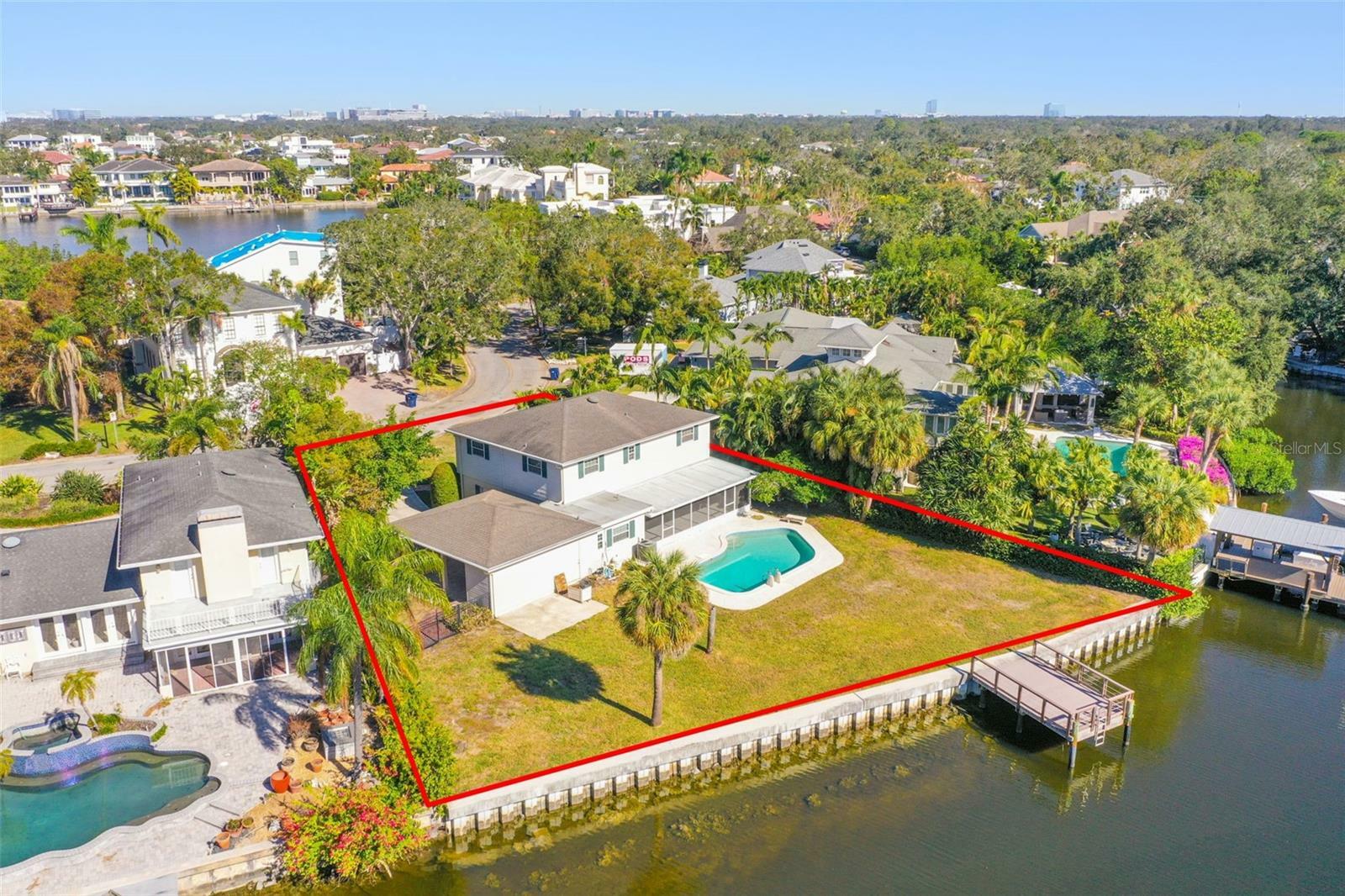
Listing Courtesy of:  STELLAR / Tomlin St Cyr Real Estate Services ERA Powered / Ali "Alison" St Cyr - Contact: 813-636-0700
STELLAR / Tomlin St Cyr Real Estate Services ERA Powered / Ali "Alison" St Cyr - Contact: 813-636-0700
 STELLAR / Tomlin St Cyr Real Estate Services ERA Powered / Ali "Alison" St Cyr - Contact: 813-636-0700
STELLAR / Tomlin St Cyr Real Estate Services ERA Powered / Ali "Alison" St Cyr - Contact: 813-636-0700 5108 W San Jose Street Tampa, FL 33629
Sold (126 Days)
$2,500,000
MLS #:
TB8324670
TB8324670
Taxes
$6,451(2023)
$6,451(2023)
Lot Size
0.3 acres
0.3 acres
Type
Single-Family Home
Single-Family Home
Year Built
1968
1968
Style
Other
Other
Views
Water
Water
County
Hillsborough County
Hillsborough County
Listed By
Ali "Alison" St Cyr, Tomlin St Cyr Real Estate Services ERA Powered, Contact: 813-636-0700
Bought with
Ali St Cyr, Tomlin, St Cyr & Associates LLC
Ali St Cyr, Tomlin, St Cyr & Associates LLC
Source
STELLAR
Last checked Jul 12 2025 at 4:56 AM GMT+0000
STELLAR
Last checked Jul 12 2025 at 4:56 AM GMT+0000
Bathroom Details
- Full Bathrooms: 2
- Half Bathroom: 1
Interior Features
- Other
- Primarybedroom Upstairs
- Appliances: Electric Water Heater
- Appliances: Refrigerator
Subdivision
- Sunset Park Isles Unit 5
Lot Information
- Floodzone
- Street Dead-End
- Paved
Property Features
- Foundation: Block
Heating and Cooling
- Central
- Central Air
Pool Information
- In Ground
Flooring
- Carpet
- Ceramic Tile
Exterior Features
- Brick
- Roof: Shingle
Utility Information
- Utilities: Cable Available, Water Source: Public
- Sewer: Public Sewer
School Information
- Elementary School: Dale Mabry Elementary-Hb
- Middle School: Coleman-Hb
- High School: Plant-Hb
Stories
- 2
Living Area
- 2,495 sqft
Additional Information: Tomlin St Cyr Real Estate Services ERA Powered | 813-636-0700
Disclaimer: Listings Courtesy of “My Florida Regional MLS DBA Stellar MLS © 2025. IDX information is provided exclusively for consumers personal, non-commercial use and may not be used for any other purpose other than to identify properties consumers may be interested in purchasing. All information provided is deemed reliable but is not guaranteed and should be independently verified. Last Updated: 7/11/25 21:56





Description